

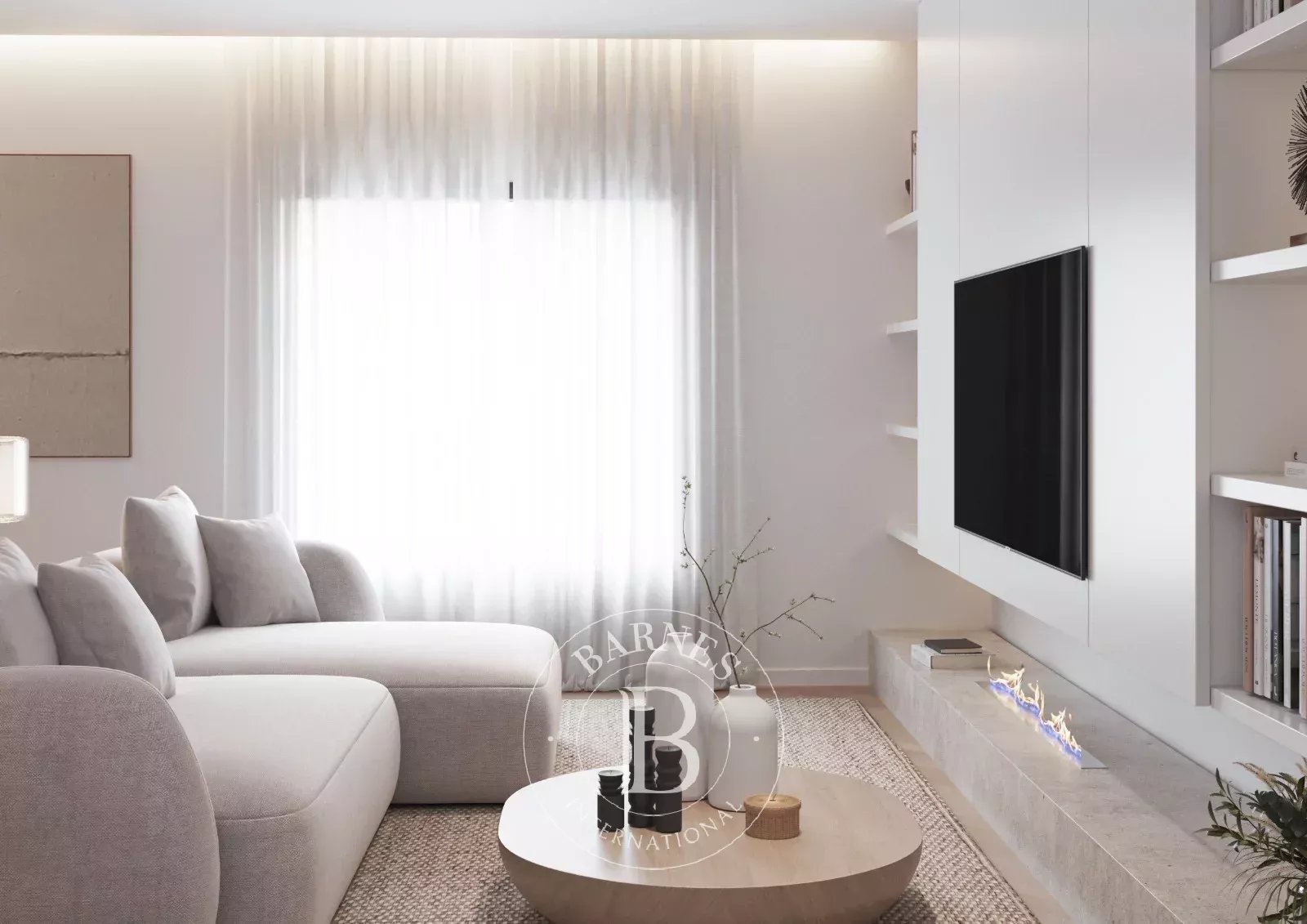
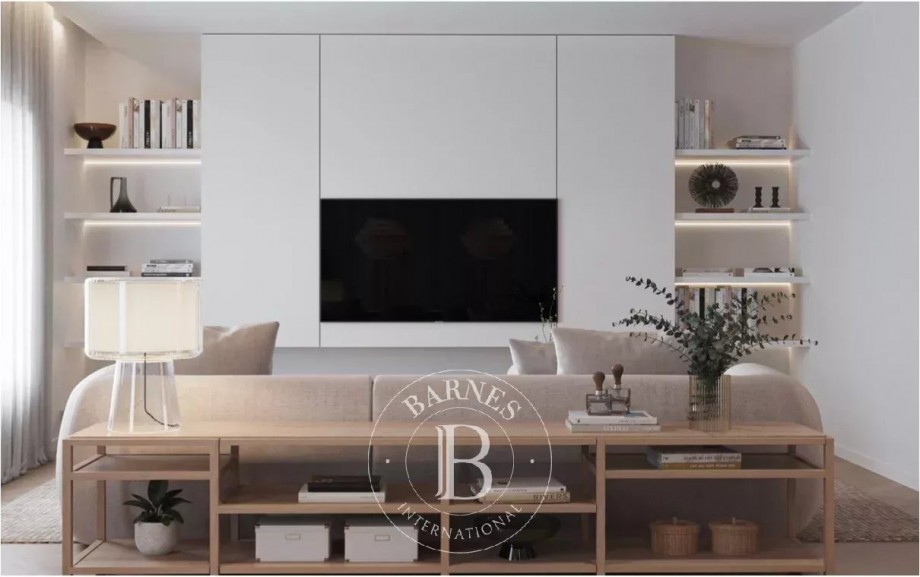
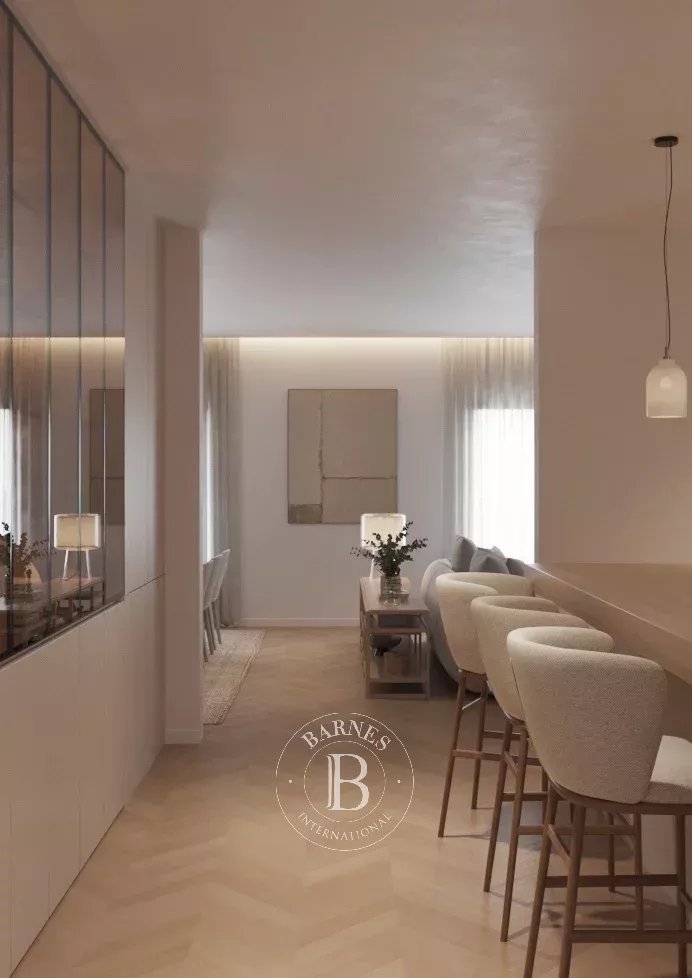
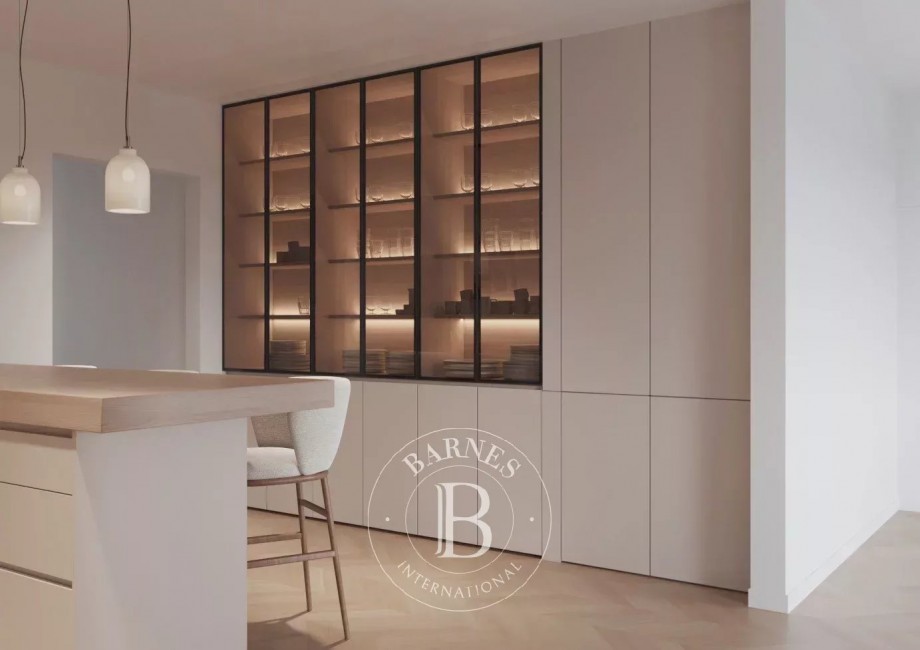
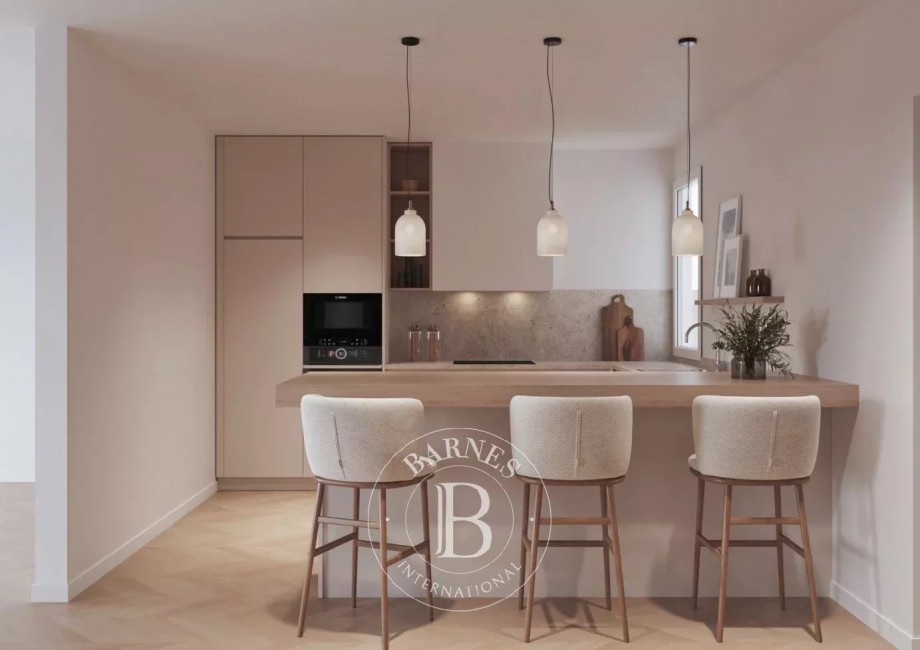
Located in one of the most exclusive areas of Sant Gervasi, this elegant 188 m² residence is set within a classic building that preserves the stately character of Barcelona’s traditional architecture.
The property is currently undergoing a full renovation led by a prestigious architecture studio. The price in its current condition, with the option to customize finishes, is €1,150,000. Once the planned renovation is completed, the price will be €1,560,000.
The architectural proposal offers a contemporary reinterpretation of the space, respecting the building’s original essence while prioritizing functionality, natural light and comfort.
The layout clearly distinguishes between day and night areas. From the entrance hall, the flow leads to a spacious living-dining room where large windows allow natural light to flood the interior. The open-plan kitchen, integrated into the social area, is designed with state-of-the-art materials, high-end appliances and an elegant bar ideal for entertaining. A pantry and laundry area are also planned within this space, discreetly separated.
The night area comprises four bedrooms: a primary suite with private bathroom and an intimate terrace, two generous double bedrooms —one of them with a reading or home office area—, a single bedroom and an additional full bathroom. The hallway also includes a spacious walk-in wardrobe or multipurpose area, adding versatility to the home.
High ceilings, herringbone parquet flooring and abundant natural light create a sense of timeless elegance. The combination of original features with contemporary interior design achieves a perfect balance between tradition and modernity.
Situated in the upper section of Balmes Street, the property enjoys a privileged residential setting, surrounded by services, shops, renowned international schools and excellent connections to the city centre.

























