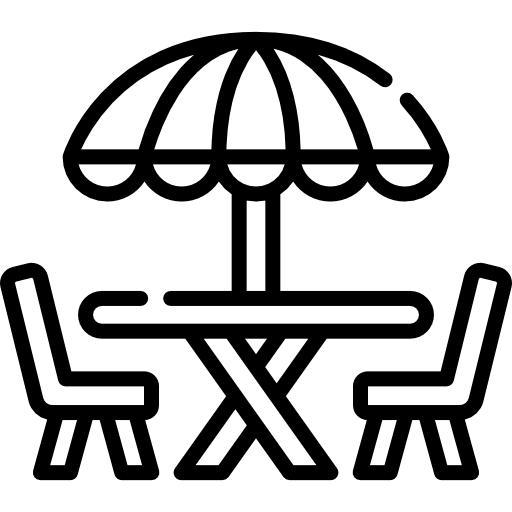

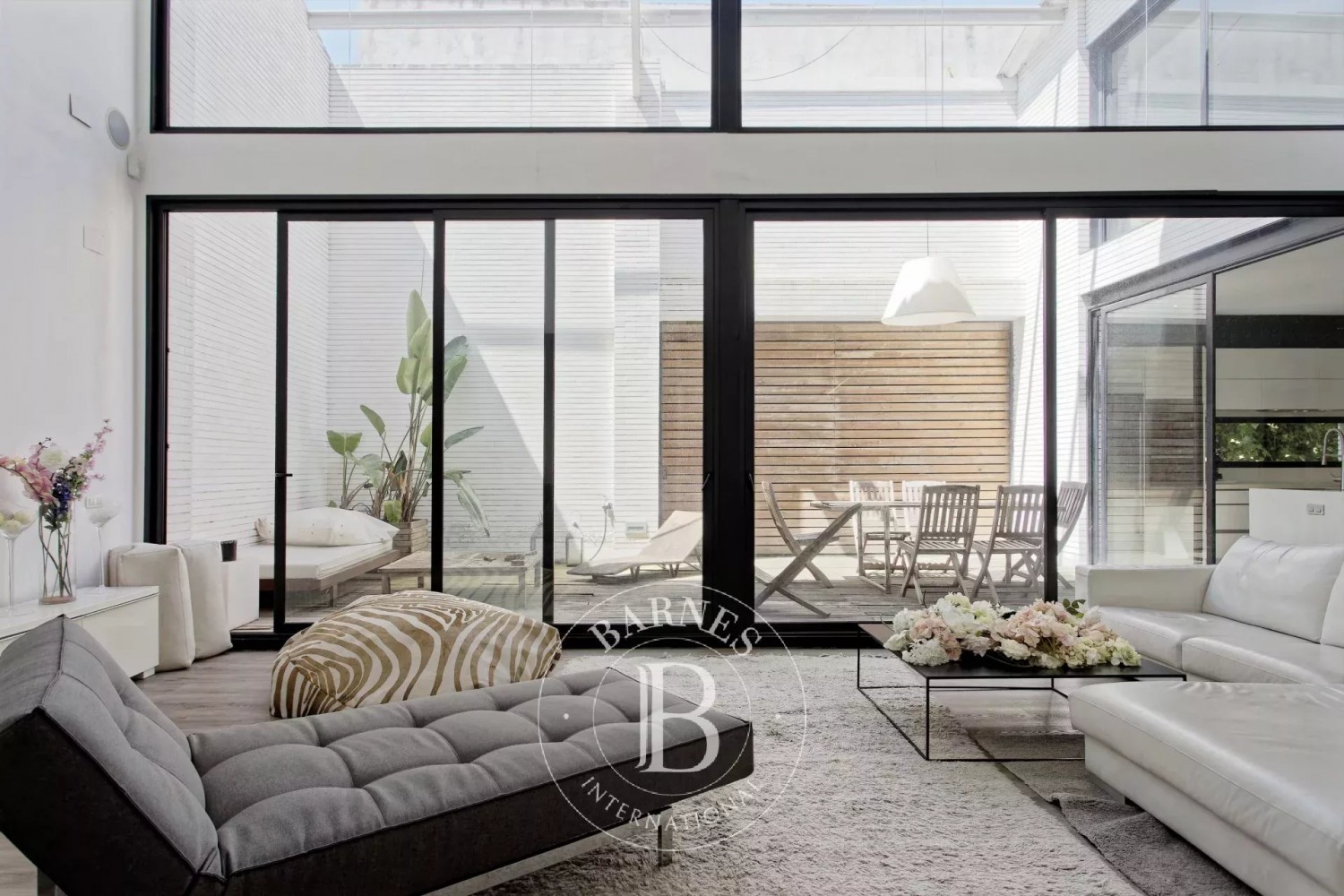
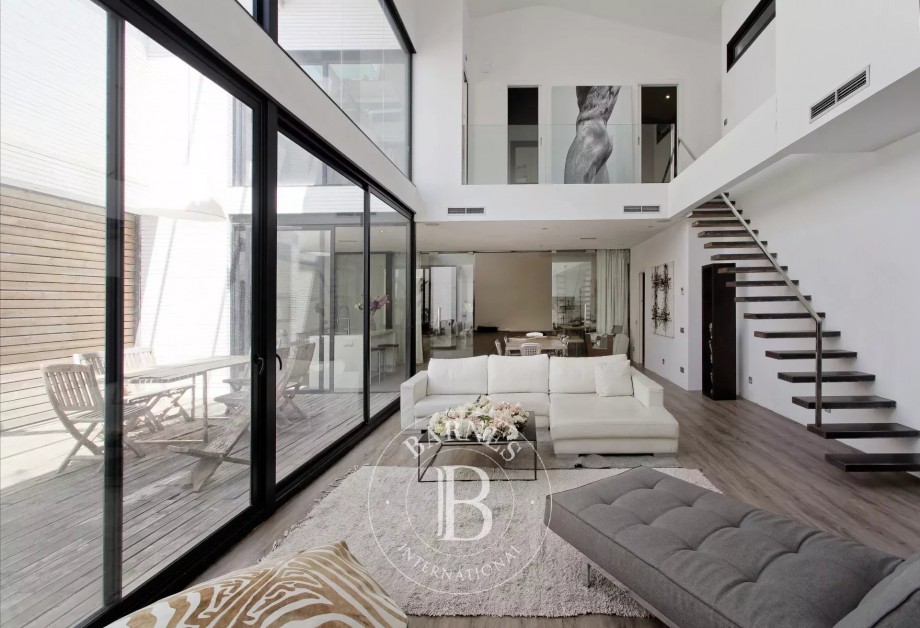
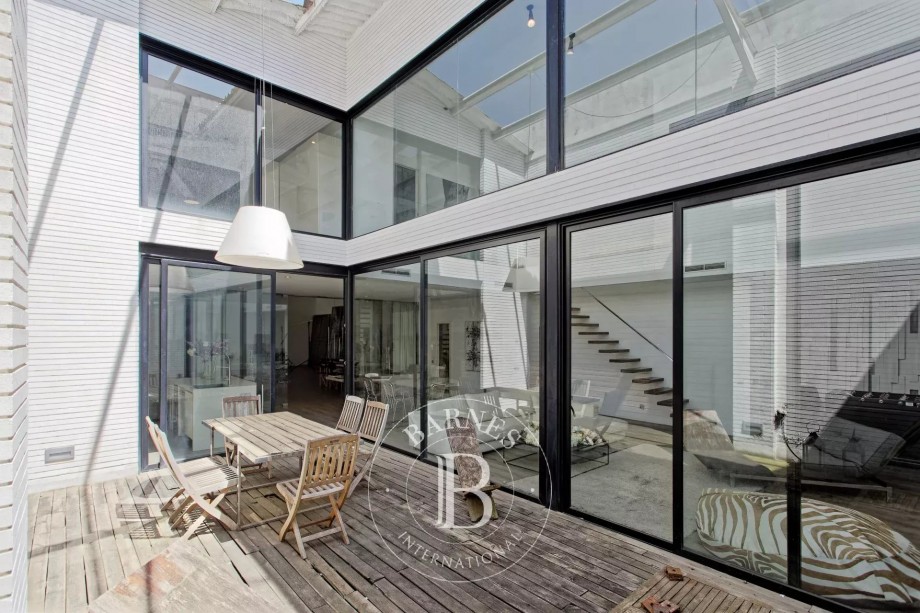
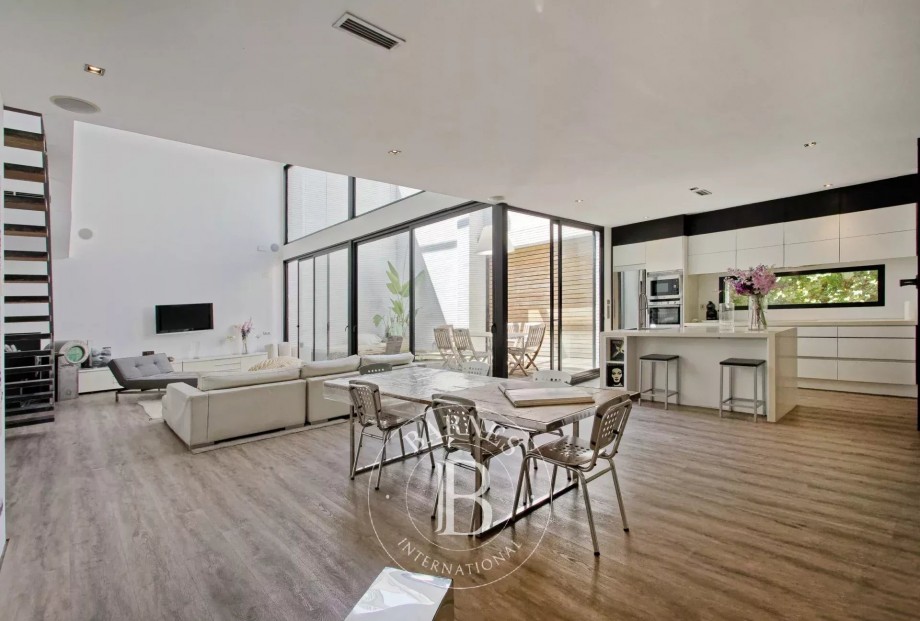
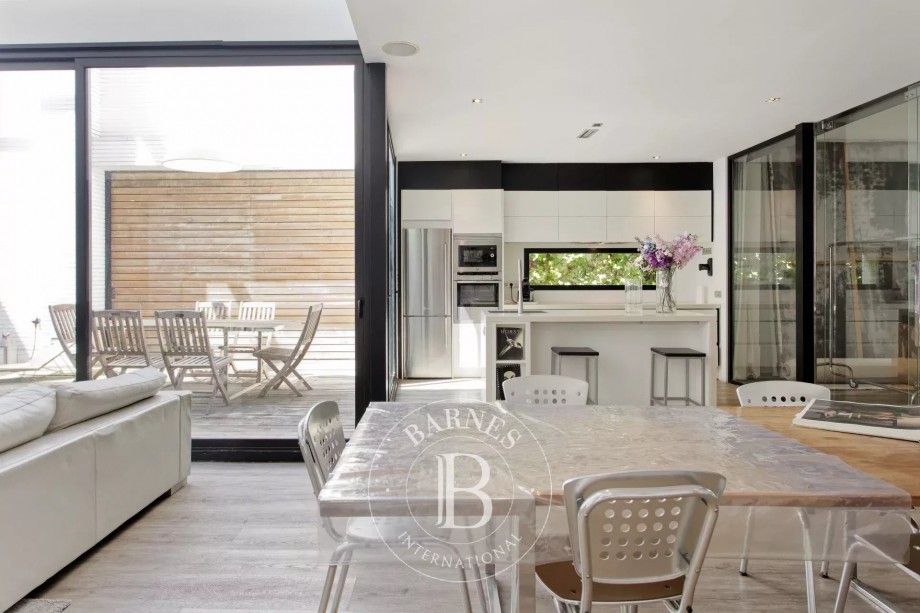
BARNES presents this spectacular loft with a unique design, a true architectural masterpiece that combines functionality and style.
The interior layout has been carefully planned to maximize space and comfort. An elegant glass wall divides the spacious 328 m² area into two distinct zones: a private area and an open space of over 160 m² that offers multiple uses, such as a studio or commercial space. Additionally, the entrance includes direct parking on the property, providing maximum convenience.
The living section stands out for its over 7-meter-high ceilings, allowing for the incorporation of a sophisticated mezzanine designed to optimize space and enhance comfort. The lower level features a modern dining area with an open-concept kitchen, a large living room, a full bathroom, and a charming interior patio of more than 30 m². This tranquil corner offers privacy and creates an urban oasis in the heart of the city.
On the upper floor, there are two bedrooms, an office, and another full bathroom, creating an ideal space for those who wish to separate relaxation and work areas.
Its privileged location allows residents to enjoy privacy in a vibrant, well-connected neighborhood that offers all the necessary services for a comfortable and active life.
Feel free to contact us for more information and discover everything this exclusive loft has to offer.





