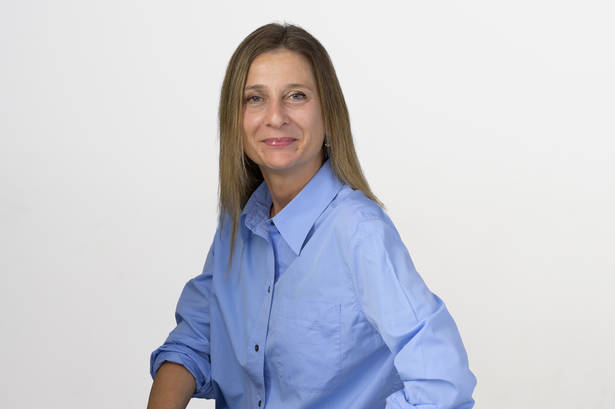This prestigious apartment was recently renovated by a renowned architect, Pablo Longonia. It is located in one of the most sought after areas of Barcelona, Pedralbes, known for its gardens and large green spaces, its international schools and universities. The day area stands out for its large open and bright space of more than 1076 sq ft, facing south and west. Architectural elements like the building's original brick wall and raw concrete column add a New York nod to this sophisticated interior. Its Gunni brand open kitchen is equipped with high quality noble materials, Gaggenau appliances, wine cellar, integrated breakfast cupboard, discreet extractor hood. The bar allows you to improvise an informal dinner or the dining room allows you to receive comfortably. Direct access to the outdoor terrace is possible through a system of total opening of the window to a large terrace. The living space increases to 431 sq ft. The terrace is equipped with lighting fixtures, electric shutters and automatic irrigation. Chill-out fan perfect for summer nights. The windows are made of aluminum for the sliding. A large living room with a gas fireplace, as well as an adjoining office complete this day area. The interior carpentry is in stained oak and contrasts with the light tones of the walls and parquet. All rooms are open to the outside. At the back of the kitchen, we find a space dedicated to the gym equipped with a sauna made with Murano glass mosaics. A service area with a gallery houses the laundry and the technical area with access to the boiler, the water filtering system and underfloor heating. Home automation. Independent service access in this area. The night area is distributed in three suites and a courtesy toilet. Two bedrooms face the park and the third is south facing with an unobstructed view of Barcelona. The water areas are clad in large slate tiles for the master suite and the courtesy toilet. Marble for the other two bathrooms and showers. Very pure lines of oak elements. Integrated cabinets. To complete this property, the common areas consist of a very spacious reception, garden, large swimming pool, tennis court, mini soccer field shared with the neighboring building, multipurpose room. Concierge. 4 parking spaces with direct elevator access from the apartment allows you to park 4 small cars or one large and two small ones. 108 sq ft warehouse on the same floor. This is certainly a renovated property that cultivates the Art of Living and receiving with Refinement, Comfort, Confidentiality and Security. One of the most beautiful addresses in Pedralbes.



Other informations
- Type of property : Flat
- Surface : 271 m²
- Bedrooms : 3
- Annual charges : 967 €
- Elevator
- Energy consumption level : F
- Energy consumption : kWh/m²226.00
- Gaz comsumption : kg éqCO2/m²188.00
Location
Your consultant
Valérie SAUVAGEOT
International property consultant+34 938 29 80 05v.sauvageot@barnes-international.comBarnes Barcelona
Carrer del Mestre Nicolau, 2















































