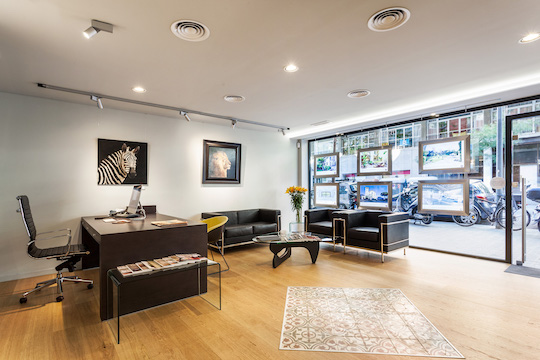House of architect Bonnet who updated the plans of the Sagrada Familia. Property consisting of a corner plot of 15.500 sqft with two possible access and possibility to build. Urban regulations would allow the area built up to be increased by an additional 6.458,32 sqft. The house on the west entrance has a very large basement with studio, parking and technical rooms and a carport. The entrance visitors through the facade East Street provides access to a vestibule, guest toilet and a very large living room with fireplace. The frame is visible and the large bay window on three sides give a panorama on the valley of Vallvidrera, the garden and the swimming pool. A large wooden terrace extends the area of the house on the front and side allowing direct access to the kitchen from the outside. The raised ground preserves the intimacy of the big swimming pool. Big living room of 50 m2, dining room, equipped and bright kitchen. Two suites on the ground floor, staircase for access to the floor currently organize in independent apartment. The access can also be done by a second external door. This floor consists of an open kitchen and a living room dining room, insert, three double bedrooms, one en suite with a large dressing room, two other doubles and a separate bathroom with a large dressing room. Family home very well maintained, neat decoration and feeling of contact with nature. A haven of peace ten minutes by transport from Barcelona.



Other informations
- Type of property : House / Villa
- Surface : 380 m²
- Land area (m2) : 1,440 m²
- Bedrooms : 6
- Swimming pool
- Energy consumption level : C
- Energy consumption : kWh/m²77.00
- Gaz comsumption : kg éqCO2/m²16.00
Location
For more information, contact us


















